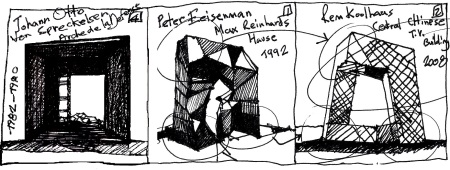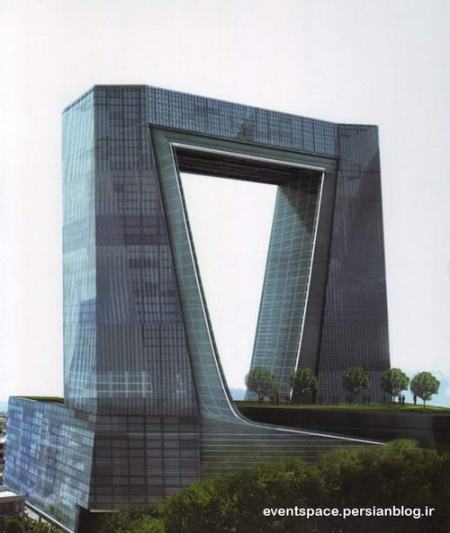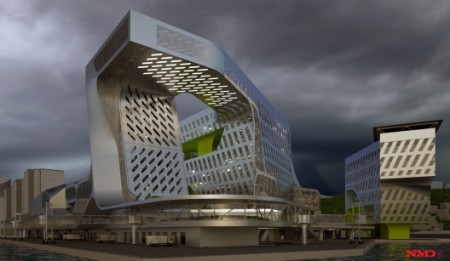OMA & Rem Koolhaas Architectural “Influence” ….Why does he choose to ignore it?
From Eliinbar’s sketchbook 2012 – OMA’s Central Chinese TV Building….”Influences”….
–
–
Recently I found a Rem Koolhaas twitt related to the Questions I raise in this blog….
“Influence is a very unpleasant subject and I deal with it in a maybe irresponsible way, which is to really ignore it.”
Well…. Rem Koolhaas is no doubt one of the influential architects in our time….
Are the Max Reinhardts Haus project designed by Peter Eisenman and the “Arche de la Defense France” designed by Johann Otto von Spreckelsen shown in the next images ….Were OMA and REM KOOLHAAS inspiration source when they designed the Central Chinese TV Building?
For you to judge…
–
–
Johann Otto von Spreckelsen Architect
Grande Arche de la Defense France
Compettion 1982 Completed 1989
–
–
Peter Eisenman Architect
Max Reinhardts Haus project
Berlin-1992
–
–
OMA\ Rem Koolhaas Architects
Central Chinese TV Building
Beijing – 2008
–
–
From Eliinbar’s sketchbook 2012 – OMA’s Central Chinese TV Building….”Influences”….
–
–
The most dominant Characteristic of OMA’s Central Chinese TV Building,
Is its configuration….
A Sequence of prisms, vertical and horizontal, connected to create a closed shape, highlighted with a significant open space, in the center.
–
The next two buildings were designed, in resent years….
Iran
–
–
Neil M. Denari Architects (NMDA), in collaboration with Taiwanese architectural firm Fei and Cheng Associates
international competition new Keelung Harbor Service Building,
Taiwan’s largest port city 2012
for more information go to Archdaily
–
–
From Eliinbar’s sketchbook 2012 – morphological resembles to OMA’s Central Chinese TV Building
Notice the morphological resembles to OMA’s Central Chinese TV Building….
A Sequence of prisms, vertical and horizontal’ connected to create a closed shape, highlighted with a significant open space, in the center.
–
–
–
–
Let’s check if those buildings are more the type of “CONSCIOUS INSPIRATION” or the type of “COPY PASTE”
Buildings designed according to the principles of “Conscious Inspiration“, are identified by means of three principles:
1. You can easily identify the sources of knowledge,
2. There is a clear expression of unique planning tools=”Codex Rolls”
3. Stands out, the architect’s invention.
–
For you to judge…
–
–
–
–
Check the NEW CONSCIOUS INSPIRATION PAGE
in my Facebook
–
–
–
–
For more information about the principles of the “Conscious Inspiration Method”, you are invited to visit my relevant posts;
1. OMA is Rem Koolhaas’s way for living a parallel life between the theory and practice of architecture.
https://archidialog.com/2012/12/03/
From Eliinbar’s sketchbook 2012 – OMA and Rem Koolhaas’ parallel life between the theory and practice of architecture
–
2. “Origami Envelopes” – Conscious Inspiration
https://archidialog.com/2011/02/24/%E2%80%9Corigami-envelopes-conscious-inspiration/
Origami Envelopes – eliinbar sketches 2011
–
–
–
–
The “Conscious Inspiration Method‘ , How it Works?
First step: the inspiration Source.
Second step: Developing the Conscious Inspiration tools.
Third step: Realize the design idea.
The five “HOWS” of the “Conscious Inspiration Method”
The ultimate inspiration methodology:
1. How to filter out relevant Knowledge from the Web with abundance of information?
2. How to develop your own Vision?
3. How to choose the right “Inspiration Sources” that empowers your Vision?
4. How to develop your personal Design tools?
5. How to use your Inspiration Sources as the “Planning Process Generator”, and design high quality and creative architecture?
–
–
“Conscious Inspiration” is practicing and acquiring tools to improve observation and differentiation of details.
The abundance of information in the Web affects us all, as I illustrate in my posts.
I Believe that designing is a process formed from three main phases: knowledge, tools and invention.
“Knowledge”: as many said, and wrote before – Knowledge is the foundation for all designing process. We architects and designers are obliged to be informed about everything that was designed in the past and on a daily basis….
“Tools”: develop tools to analyze buildings and “Understand” them, tools that will cope with the abundance of architectural information…
(I intend to demonstrate some of my ideas in future posts)
“Invention”: with the methodology of “conscious Inspiration” , we don’t need to be intimidated to get inspired from relevant buildings. Once we develop our tools, it will lead us to high quality and creative architecture.
Eli Inbar
This entry was posted on December 11, 2012 at 7:13 pm and is filed under buildings, public buildings with tags Arche de la Defense France, Central Chinese TV Building, Codex Rolls, Conscious Inspiration, Conscious Inspiration Method, CONSCIOUS INSPIRATION PAGE, Copy Paste, eliinbar Sketches 2011, eliinbar’s sketchbook 2012, Fei and Cheng Associates, Grande Arche de la Defense, Influence, inspiration Source, Invention, Johann Otto von Spreckelsen, Keelung Harbor Service Building, Knowledge, Max Reinhardts Haus project, morphological resembles, Neil M. Denari Architects, NMDA, OMA, Origami Envelopes, Peter Eisenman, planning tools, Rem Koolhaas, Sequence of prisms, Taiwanese architectural firm Fei and Cheng Associates. You can follow any responses to this entry through the RSS 2.0 feed. You can leave a response, or trackback from your own site.









January 24, 2013 at 7:47 pm
Attractive component to content. I simply stumbled upon your site and in accession capital to say that I acquire actually loved account your blog posts. Any way I will be subscribing on your augment or even I achievement you get admission to constantly quickly.