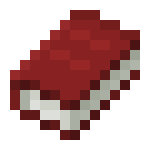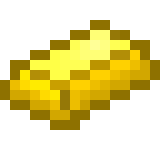nature
-
What Zaha Hadid finds in Buckminster Fuller and Frank Gehry…. that we do not know?
From Eliinbar’s Sketch book 2012 – Zaha Hadid’s ….”basic inspiration generators”…. – Zaha Hadid Architect Guangzhou Opera House in Guangdong province, China 2011 – – The following texts were published In…


 basic inspiration generator, Buckminster Fuller, CONSCIOUS INSPIRATION PAGE, Disney Concert Hall, effective floor plans, Envelopes Design Strategy, Expo 1967, Frank Gehry, Guangzhou Opera House, inspiration sources, interplay between architecture and nature, Montreal Biosphère, natural landscape, pebbles, sculptural buildings, shell structure, sources of inspiration, transparency, typical Floor Plan, Zaha Hadid
basic inspiration generator, Buckminster Fuller, CONSCIOUS INSPIRATION PAGE, Disney Concert Hall, effective floor plans, Envelopes Design Strategy, Expo 1967, Frank Gehry, Guangzhou Opera House, inspiration sources, interplay between architecture and nature, Montreal Biosphère, natural landscape, pebbles, sculptural buildings, shell structure, sources of inspiration, transparency, typical Floor Plan, Zaha Hadid -
Louis Kahan
Rasi Valaya Yantra_ Jaipur_India_ early 18th century_ Louis Kahn sources of inspiration to…. National Assembly Building _ Dhaka Bangladesh_ 1962-1983 Louis Kahn sources of inspiration to Hurva Synagogue _ Jerusalem_1967-1974_…
-
nature as inspiration
London zoo civil center Talpiot Jerusalem