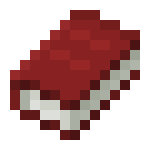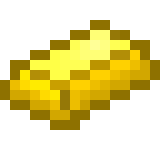Jean Nouvel
-
Le Corbusier to Peter Zumthor passes one straight line….”Conscious Inspiration”
From Eliinbar’s sketchbook 2013– Le Corbusier to Peter Zumthor passes one straight line….Conscious Inspiration – – Peter Zumthor recently published a model for the Los Angeles County Museum of Art – LACMA…
-
Green Skyscrapers – “Conscious Inspiration”
Le Corbusier Architect _ ATAMA Building _ Ahmedabad _1951 Here are sketches drawn by Corbusier describing the grid leading climate analysis, he calls it the ” grille climatique” Sketches were…


