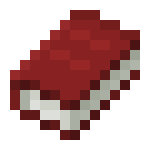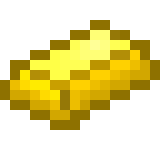inspiration
-
David Chipperfield and Aldo Rossi ,in a fascinating encounter of “Conscious Inspiration” , at King’s Cross.
Eliinbar Sketches 2018 , David Chipperfield and Aldo Rossi – – I will start this post with a personal note. Many years ago, Being a young architect The late …
-
Is Zaha Hadid the most relevant architect for the twenty first century ?
From Eliinbar Sketch book 2012–Zaha Hadid’s “aggressive snake motif” – From 2010 until today I have published dozens of posts featuring the works of Zaha Hadid in the context of “Conscious…
-
Le Corbusier and Carlo Scarpa shows us that Extrusion is a pure creation of the spirit, and it should be realized by a plastic artist = Architect
From Eliinbar’s Sketchbook 2013 – Le Corbusier and Carlo Scarpa shows us that Extrusion is a pure creation of the spirit,and it should be realized by a plastic artist=Architect –…


 architect, Brion’s Family mausoleum, Brion’s mausoleum, Carlo Scarpa, CONSCIOUS INSPIRATION PAGE, Eliinbar’s sketchbook 2013, extrusion, inspiration, Inspiration sketch Gallery, Inspiration Sketch Gallery by Eli Inbar, inspiration Source, ISG, Le Corbusier, Pantheon, plastic artist, Towards an Architecture
architect, Brion’s Family mausoleum, Brion’s mausoleum, Carlo Scarpa, CONSCIOUS INSPIRATION PAGE, Eliinbar’s sketchbook 2013, extrusion, inspiration, Inspiration sketch Gallery, Inspiration Sketch Gallery by Eli Inbar, inspiration Source, ISG, Le Corbusier, Pantheon, plastic artist, Towards an Architecture -
Inspiration from existing buildings = Conscious Inspiration….”If You’re Gonna Do It, Do It Right”
From Eliinbar Sketchbook 2013 “If You’re Gonna Do It, Do It Right” – – Todays post presents for the eighth time, my “Conscious Inspiration” project…. 100 Conscious projects in 200…
-
Trends, there is an interest to recognize the existence of trends
Eliinbar’s sketches 2010 – – We passed the 2 million views Thank you all Enjoy – – There is an interest to recognize the existence of trends, and understand their…


 70ºN Arkitektur, Atia eli, CONSCIOUS INSPIRATION PAGE, Eli and Edithe broud art museum, Eliinbar’s Sketches 2010, Emile Aillaud, inspiration, inspiration Source, KSP Jürgen Engel Architekten, LA Defense, Leaning Buildings, Origami Envelopes, Piazza Dei Miracoli, Tianjin Sports Arena, tower of Pisa, Trends, Yasky architects
70ºN Arkitektur, Atia eli, CONSCIOUS INSPIRATION PAGE, Eli and Edithe broud art museum, Eliinbar’s Sketches 2010, Emile Aillaud, inspiration, inspiration Source, KSP Jürgen Engel Architekten, LA Defense, Leaning Buildings, Origami Envelopes, Piazza Dei Miracoli, Tianjin Sports Arena, tower of Pisa, Trends, Yasky architects -
Inspiration from existing buildings…. Apparently we can get inspired from a number of buildings simultaneously
– Eliinbar’s sketches 2011 – Spiral Architecture – – Today post presents for the seventh time, my New “Conscious Inspiration” project…. 100 Conscious projects in 200 days 100projects in 200 days that…


 “ideal disorder”, ARCHDAILY, arcspace.com, building, buildings, Conscious Inspiration, CONSCIOUS INSPIRATION PAGE, Copy Paste, eliinbar’s Sketches 2011, existing buildings, floorplan, floorplans strategy, Ideal Disorder Design Strategy, inspiration, Inspiration building, inspiration sources, inspired, inspired consciously, Künnapu & Padrik Architects, La Tourette, La Tourette Monastery, Le Corbusier, MVRDV, Rafael Moneo, SANAA, Snailtower, spiral apartment house in Ramat gan, Spiral Architecture, Spiral House, Steven Holl, variety of sources of inspirations, Zollverein School of Management & Design, Zvi Hecker
“ideal disorder”, ARCHDAILY, arcspace.com, building, buildings, Conscious Inspiration, CONSCIOUS INSPIRATION PAGE, Copy Paste, eliinbar’s Sketches 2011, existing buildings, floorplan, floorplans strategy, Ideal Disorder Design Strategy, inspiration, Inspiration building, inspiration sources, inspired, inspired consciously, Künnapu & Padrik Architects, La Tourette, La Tourette Monastery, Le Corbusier, MVRDV, Rafael Moneo, SANAA, Snailtower, spiral apartment house in Ramat gan, Spiral Architecture, Spiral House, Steven Holl, variety of sources of inspirations, Zollverein School of Management & Design, Zvi Hecker -
Inspiration from an existing building…. Le Corbusier and Steven Holl shows us, that it is worth trying….
from Eliinbar Sketchbook 2012 –Is Le Corbusier’s La Tourette Monastery,Steven Holl’s “Inspiration building”? – Today post presents for the sixth time, my New “Conscious Inspiration” project…. 100 Conscious projects in 200 days,100 projects…


 American Library expansion in Berlin, ARCHDAILY, building, Campbell Sports Center, Conscious Inspiration, CONSCIOUS INSPIRATION PAGE, Conscious projects, Eliinbar Sketchbook 2012, existing buildings, Expo Centre exhibition halls and residential tower, Floating Buildings Trend, inspiration, Inspiration building, Inspiration sketch Gallery, Inspiration Sketch Gallery by Eli Inbar, inspiration sources, ISG, La Tourette, La Tourette Monastery, Le Corbusier, Steven Holl, Zaha Hadid
American Library expansion in Berlin, ARCHDAILY, building, Campbell Sports Center, Conscious Inspiration, CONSCIOUS INSPIRATION PAGE, Conscious projects, Eliinbar Sketchbook 2012, existing buildings, Expo Centre exhibition halls and residential tower, Floating Buildings Trend, inspiration, Inspiration building, Inspiration sketch Gallery, Inspiration Sketch Gallery by Eli Inbar, inspiration sources, ISG, La Tourette, La Tourette Monastery, Le Corbusier, Steven Holl, Zaha Hadid -
Inspiration from existing building, Is it worth trying?
Eliinbar’s Sketches 2012 –Zaha Hadid’s “aggressive snake motif” – – Today post presents for the fifth time, my New “Conscious Inspiration” project…. 100 Conscious projects in 200 days 100projects in 200…


 70ºN Arkitektur, ARCHDAILY, “aggressive snake motif”, building, buildings, Codex rules, Conscious Inspiration, Conscious Inspiration Method, CONSCIOUS INSPIRATION PAGE, Conscious projects, Eliinbar’s Sketches 2012, existing buildings, Extroverted buildings trend, inspiration, Inspiration sketch Gallery, Inspiration Sketch Gallery by Eli Inbar, inspiration sources, Inspiration techniques, inspired consciously, ISG, Le Corbusier, Oslo Opera House, post-modernism, SANAA, Unité d ‘Habitation Rezé Nantes, Zaha Hadid, Zollverein School of Management & Design
70ºN Arkitektur, ARCHDAILY, “aggressive snake motif”, building, buildings, Codex rules, Conscious Inspiration, Conscious Inspiration Method, CONSCIOUS INSPIRATION PAGE, Conscious projects, Eliinbar’s Sketches 2012, existing buildings, Extroverted buildings trend, inspiration, Inspiration sketch Gallery, Inspiration Sketch Gallery by Eli Inbar, inspiration sources, Inspiration techniques, inspired consciously, ISG, Le Corbusier, Oslo Opera House, post-modernism, SANAA, Unité d ‘Habitation Rezé Nantes, Zaha Hadid, Zollverein School of Management & Design -
Zaha Hadid helps us raise a critical issue that should concern us all …. how to get inspired from existing buildings consciously
From Eliinbar’s Sketchbook 2013 -Zaha Hadid and the “Copy Paste” Syndrom – – Today’s post gets a boost from two recent articles, published in ARCHDAILY The articles explor the disturbing phenomenon…



-
SANAA and 100 Conscious Inspiration projects, in 200 days
from Eliinbar’s Sketchbook 2013 – SANAA and the 100 Conscious Inspiration projects in 200 days – – Today’s post presents for the third time, my New “Conscious Inspiration” project…. 100 Conscious…


