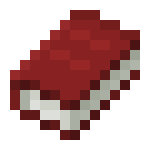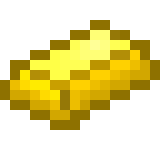SANAA
-
Le Corbusier Is probably the “Conscious Inspiration” Father, but without doubt, Rem Koolhaas is the Contemporary Inspiration Source for leading architects
From Eliinbar’s Sketchbook 2014– Rem Koolhaas and SANAA Typology of a Shifted Buildings – – After a long break, I’m back.. Business as usual .. Nothing new under the sun. Today’s post…


 configuration, Conscious Inspiration, De Rotterdam complex, Dezeen, Eliinbar’s Sketchbook 2014, Falling Water, Frank Lloyd Wright, inspiration Source, kazuyo sejima, Le Corbusier, main configuration, OMA, Pritzker Architecture Prize., Rem Koolhaas, Ryue Nishizawa, SANAA, separate volumes, shifted boxes, Shifted buildings, shifted volumes, shifting, SHIFTING TYPOLOGY, vertical city
configuration, Conscious Inspiration, De Rotterdam complex, Dezeen, Eliinbar’s Sketchbook 2014, Falling Water, Frank Lloyd Wright, inspiration Source, kazuyo sejima, Le Corbusier, main configuration, OMA, Pritzker Architecture Prize., Rem Koolhaas, Ryue Nishizawa, SANAA, separate volumes, shifted boxes, Shifted buildings, shifted volumes, shifting, SHIFTING TYPOLOGY, vertical city -
Inspiration from existing buildings…. Apparently we can get inspired from a number of buildings simultaneously
– Eliinbar’s sketches 2011 – Spiral Architecture – – Today post presents for the seventh time, my New “Conscious Inspiration” project…. 100 Conscious projects in 200 days 100projects in 200 days that…


 “ideal disorder”, ARCHDAILY, arcspace.com, building, buildings, Conscious Inspiration, CONSCIOUS INSPIRATION PAGE, Copy Paste, eliinbar’s Sketches 2011, existing buildings, floorplan, floorplans strategy, Ideal Disorder Design Strategy, inspiration, Inspiration building, inspiration sources, inspired, inspired consciously, Künnapu & Padrik Architects, La Tourette, La Tourette Monastery, Le Corbusier, MVRDV, Rafael Moneo, SANAA, Snailtower, spiral apartment house in Ramat gan, Spiral Architecture, Spiral House, Steven Holl, variety of sources of inspirations, Zollverein School of Management & Design, Zvi Hecker
“ideal disorder”, ARCHDAILY, arcspace.com, building, buildings, Conscious Inspiration, CONSCIOUS INSPIRATION PAGE, Copy Paste, eliinbar’s Sketches 2011, existing buildings, floorplan, floorplans strategy, Ideal Disorder Design Strategy, inspiration, Inspiration building, inspiration sources, inspired, inspired consciously, Künnapu & Padrik Architects, La Tourette, La Tourette Monastery, Le Corbusier, MVRDV, Rafael Moneo, SANAA, Snailtower, spiral apartment house in Ramat gan, Spiral Architecture, Spiral House, Steven Holl, variety of sources of inspirations, Zollverein School of Management & Design, Zvi Hecker -
Inspiration from existing building, Is it worth trying?
Eliinbar’s Sketches 2012 –Zaha Hadid’s “aggressive snake motif” – – Today post presents for the fifth time, my New “Conscious Inspiration” project…. 100 Conscious projects in 200 days 100projects in 200…


 70ºN Arkitektur, ARCHDAILY, “aggressive snake motif”, building, buildings, Codex rules, Conscious Inspiration, Conscious Inspiration Method, CONSCIOUS INSPIRATION PAGE, Conscious projects, Eliinbar’s Sketches 2012, existing buildings, Extroverted buildings trend, inspiration, Inspiration sketch Gallery, Inspiration Sketch Gallery by Eli Inbar, inspiration sources, Inspiration techniques, inspired consciously, ISG, Le Corbusier, Oslo Opera House, post-modernism, SANAA, Unité d ‘Habitation Rezé Nantes, Zaha Hadid, Zollverein School of Management & Design
70ºN Arkitektur, ARCHDAILY, “aggressive snake motif”, building, buildings, Codex rules, Conscious Inspiration, Conscious Inspiration Method, CONSCIOUS INSPIRATION PAGE, Conscious projects, Eliinbar’s Sketches 2012, existing buildings, Extroverted buildings trend, inspiration, Inspiration sketch Gallery, Inspiration Sketch Gallery by Eli Inbar, inspiration sources, Inspiration techniques, inspired consciously, ISG, Le Corbusier, Oslo Opera House, post-modernism, SANAA, Unité d ‘Habitation Rezé Nantes, Zaha Hadid, Zollverein School of Management & Design -
SANAA and 100 Conscious Inspiration projects, in 200 days
from Eliinbar’s Sketchbook 2013 – SANAA and the 100 Conscious Inspiration projects in 200 days – – Today’s post presents for the third time, my New “Conscious Inspiration” project…. 100 Conscious…



-
SANAA, Zaha Hadid, Steven Holl and Bjarke Ingels will help us understand how can a sketch be an inspiration-source, for a “design strategy” .
– Eliinbar’s Sketch book 2012 – Steven Holl’s “Sponge Concept” 2012 – – Recently were published in ARCHIDAILY ,two new buildings designed by Steven Holl, the Tianjin Ecocity Ecology and Planning Museums.…


 Amman, BIG Architects, Bjarke Ingels, Bjarke Ingels Groop, Conscious Inspiration, eliinbar’s Sketch book 2012, Inspiration sketch Gallery, Inspiration Sketch Gallery by Eli Inbar, ISG, King Abdullah II House of Culture and Art, morphology, Opus Commercial Towers, perforated boxes, Rolex Learning Center, SANAA, Shenzhen International Energy Mansion, sponge, sponge concept, Steven Holl, Ted Building, Tianjin Ecocity Ecology and Planning Museums., Zaha Hadid
Amman, BIG Architects, Bjarke Ingels, Bjarke Ingels Groop, Conscious Inspiration, eliinbar’s Sketch book 2012, Inspiration sketch Gallery, Inspiration Sketch Gallery by Eli Inbar, ISG, King Abdullah II House of Culture and Art, morphology, Opus Commercial Towers, perforated boxes, Rolex Learning Center, SANAA, Shenzhen International Energy Mansion, sponge, sponge concept, Steven Holl, Ted Building, Tianjin Ecocity Ecology and Planning Museums., Zaha Hadid -
OMA is Rem Koolhaas’s way for living a parallel life between the theory and practice of architecture.
From Eliinbar’s sketchbook 2012 – OMA and Rem Koolhaas’ parallel life between the theory and practice of architecture – – In every direction I check….eventually all roads lead to OMA. This post Is…


 availability of information, École Polytechnique Fédérale de Lausanne, Campus Center for the University of Utrecht, Codex rules, Conscious Inspiration Method, CONSCIOUS INSPIRATION PAGE, Copy Paste, curved slab, eliinbar’s Sketchbook 2011, eliinbar’s sketchbook 2012, Eliinbar’s Sketches 2010, FLYING VILLAGE, inspiration, inspiration Source, Invention, Maas, MVRDV, OMA, Oscar Niemeyer, puerto de la musica’, Rem Koolhaas, Rolex Learning Center, SANAA, sources of inspiration, three dimension curved slab, university of Constantine auditorium, Van Rijs, Villa Voladora, Villa VPRO
availability of information, École Polytechnique Fédérale de Lausanne, Campus Center for the University of Utrecht, Codex rules, Conscious Inspiration Method, CONSCIOUS INSPIRATION PAGE, Copy Paste, curved slab, eliinbar’s Sketchbook 2011, eliinbar’s sketchbook 2012, Eliinbar’s Sketches 2010, FLYING VILLAGE, inspiration, inspiration Source, Invention, Maas, MVRDV, OMA, Oscar Niemeyer, puerto de la musica’, Rem Koolhaas, Rolex Learning Center, SANAA, sources of inspiration, three dimension curved slab, university of Constantine auditorium, Van Rijs, Villa Voladora, Villa VPRO -
MVRDV, Rafael Moneo and SANAA are leading the age of the “Ideal Disorder Design Strategy” = IDDS….
From Eliinbar’s Sketch book 2012 the “Ideal Disorder Design Strategy” = IDDS…. – – This is the well Known Zollverein School of Management & Design, designed by SANAA. SANAA A rchitects Zollverein School of …


 “ideal disorder”, Carlos Arroyo, Conscious Inspiration Method, CONSCIOUS INSPIRATION PAGE, Cultural Centre in Dilbeek, eliinbar Sketches 2011, eliinbar’s Sketch book 2012, eliinbar’s sketchbook 2012, F.Van Dagen’s, F.Van Dagen’s Architect, Ideal Disorder Design Strategy, inspiration Source, inspiration sources, La Tourette, La Tourette Monastery, Mega Apartment building Amsterdam, Movie Village, Murcia-Town-Hall, Museo de san Telmo, Museo de san Telmo in San Sebastian, MVRDV, Rafael Moneo, SANAA, The five “HOWS” of the “Conscious Inspiration Method”, Unité d’Habitation Rezé, Unité d’Habitation Rezé Nantes, Zollverein School of Management & Design
“ideal disorder”, Carlos Arroyo, Conscious Inspiration Method, CONSCIOUS INSPIRATION PAGE, Cultural Centre in Dilbeek, eliinbar Sketches 2011, eliinbar’s Sketch book 2012, eliinbar’s sketchbook 2012, F.Van Dagen’s, F.Van Dagen’s Architect, Ideal Disorder Design Strategy, inspiration Source, inspiration sources, La Tourette, La Tourette Monastery, Mega Apartment building Amsterdam, Movie Village, Murcia-Town-Hall, Museo de san Telmo, Museo de san Telmo in San Sebastian, MVRDV, Rafael Moneo, SANAA, The five “HOWS” of the “Conscious Inspiration Method”, Unité d’Habitation Rezé, Unité d’Habitation Rezé Nantes, Zollverein School of Management & Design -
Tadao Ando and the Azuma House ….the most identified example of the “Concentrated Facade” strategy.
from Eliinbar’s Sketch book 2012 Tadao Ando and the “Concentrated Facades Strategy” – – In my previous post I learned about Rafael Moneo‘s and SANAA’s “Ideal Disorder Façades design strategy”…


 Alvaro Siza, Azuma House, Bellevue Art Museum, biblioteca universidad de Deusto, Carlos Ferrater, Catalonia Convention Centre, Concentrated Facade, Concentrated Facades Strategy, CONSCIOUS INSPARATION PAGE, Conscious Inspiration, Conscious Inspiration Method, consciously, eliinbar’s Sketch book 2012, façade strategy, Mimesis Museum, Rafael Moneo, SANAA, Steven Holl, Tadao Ando
Alvaro Siza, Azuma House, Bellevue Art Museum, biblioteca universidad de Deusto, Carlos Ferrater, Catalonia Convention Centre, Concentrated Facade, Concentrated Facades Strategy, CONSCIOUS INSPARATION PAGE, Conscious Inspiration, Conscious Inspiration Method, consciously, eliinbar’s Sketch book 2012, façade strategy, Mimesis Museum, Rafael Moneo, SANAA, Steven Holl, Tadao Ando -
Rafael Moneo’s and SANAA’s “Ideal Disorder Façades” ,The most common Inspiration source today….
From Eliinbar’s Sketch book 2012 – Rafael Moneo’s inspiration sources – – First ….let’s find out what where Moneo’s Inspiration sources to design the Murcia-Town-Hall’s unique façade…. – Le Corbusier La…
-
Bjarke Ingels’s “Multiplying architecture strategy”,or In other words ….the “Self inspiration strategy”…. . can we consider it as”Conscious Inspiration”?
From eliinbar’s sketch book 2012 Bjarke Ingels’s “Multiplying architecture strategy” – – I often get the impression that there is a common phenomenon among successful architects that is worth checking out….…


 “Multiplying architecture strategy”, BIG, BIG Architects, Bjarke Ingels, Bjarke Ingels Group, CONSCIOUS INSPARATION PAGE, Conscious Inspiration, eliinbar’s Sketch book 2012, Expo 2010, Hafjell Mountain Hotel, kazuyo sejima, Khalifa Park, Mixed-use office and residential building Prague, Multiplying Architecture Consciously, PEOPLE’S BUILDING WORLD EXPO SITE, RÉN building, Ryue Nishizawa, SANAA, Self inspiration strategy, St.Petersburg pier, Stretch Metal Housing, The “W”/ ”dancing” buildings, The Rolling wave buildings
“Multiplying architecture strategy”, BIG, BIG Architects, Bjarke Ingels, Bjarke Ingels Group, CONSCIOUS INSPARATION PAGE, Conscious Inspiration, eliinbar’s Sketch book 2012, Expo 2010, Hafjell Mountain Hotel, kazuyo sejima, Khalifa Park, Mixed-use office and residential building Prague, Multiplying Architecture Consciously, PEOPLE’S BUILDING WORLD EXPO SITE, RÉN building, Ryue Nishizawa, SANAA, Self inspiration strategy, St.Petersburg pier, Stretch Metal Housing, The “W”/ ”dancing” buildings, The Rolling wave buildings