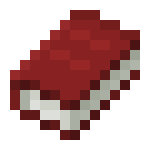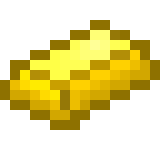Copy Paste
-
Inspiration from existing buildings…. Apparently we can get inspired from a number of buildings simultaneously
– Eliinbar’s sketches 2011 – Spiral Architecture – – Today post presents for the seventh time, my New “Conscious Inspiration” project…. 100 Conscious projects in 200 days 100projects in 200 days that…


 “ideal disorder”, ARCHDAILY, arcspace.com, building, buildings, Conscious Inspiration, CONSCIOUS INSPIRATION PAGE, Copy Paste, eliinbar’s Sketches 2011, existing buildings, floorplan, floorplans strategy, Ideal Disorder Design Strategy, inspiration, Inspiration building, inspiration sources, inspired, inspired consciously, Künnapu & Padrik Architects, La Tourette, La Tourette Monastery, Le Corbusier, MVRDV, Rafael Moneo, SANAA, Snailtower, spiral apartment house in Ramat gan, Spiral Architecture, Spiral House, Steven Holl, variety of sources of inspirations, Zollverein School of Management & Design, Zvi Hecker
“ideal disorder”, ARCHDAILY, arcspace.com, building, buildings, Conscious Inspiration, CONSCIOUS INSPIRATION PAGE, Copy Paste, eliinbar’s Sketches 2011, existing buildings, floorplan, floorplans strategy, Ideal Disorder Design Strategy, inspiration, Inspiration building, inspiration sources, inspired, inspired consciously, Künnapu & Padrik Architects, La Tourette, La Tourette Monastery, Le Corbusier, MVRDV, Rafael Moneo, SANAA, Snailtower, spiral apartment house in Ramat gan, Spiral Architecture, Spiral House, Steven Holl, variety of sources of inspirations, Zollverein School of Management & Design, Zvi Hecker -
Zaha Hadid helps us raise a critical issue that should concern us all …. how to get inspired from existing buildings consciously
From Eliinbar’s Sketchbook 2013 -Zaha Hadid and the “Copy Paste” Syndrom – – Today’s post gets a boost from two recent articles, published in ARCHDAILY The articles explor the disturbing phenomenon…



-
SANAA and 100 Conscious Inspiration projects, in 200 days
from Eliinbar’s Sketchbook 2013 – SANAA and the 100 Conscious Inspiration projects in 200 days – – Today’s post presents for the third time, my New “Conscious Inspiration” project…. 100 Conscious…



-
OMA and Zaha Hadid are defining the differences between the “Periodic Inspiration” and the “Specific Inspiration”
From Eliinbar’s Sketchbook 2013 – OMA Stok exchange in shenzen the ultimate “Specific Inspiration” – – More than once I am asked Define, in one sentence the difference between Conscious Inspiration to copy-paste :…


 archigram, buildings moving, Conscious Inspiration, CONSCIOUS INSPIRATION PAGE, Copy Paste, Eliinbar’s sketchbook 2013, Expo Centre exhibition halls and residential tower, Flouting Buildins Trend, flying buildings, Hong Kong Institute of Design, Inspiration sketch Gallery, Invention, Le Corbusier, OMA, Periodic Inspiration, sources of inspiration, Specific Inspiration”, Stok exchange in shenze, The big “conscious inspiration” project, Zaha Hadid
archigram, buildings moving, Conscious Inspiration, CONSCIOUS INSPIRATION PAGE, Copy Paste, Eliinbar’s sketchbook 2013, Expo Centre exhibition halls and residential tower, Flouting Buildins Trend, flying buildings, Hong Kong Institute of Design, Inspiration sketch Gallery, Invention, Le Corbusier, OMA, Periodic Inspiration, sources of inspiration, Specific Inspiration”, Stok exchange in shenze, The big “conscious inspiration” project, Zaha Hadid -
Frank Gehry and Santiago Calatrava gives us a short lesson about “Conscious Inspiration”
Eliinbar Sketches 2013 – Frank Gehry and Santiago Calatrava practicing “Conscious Inspiration” – – Kurt Cobain , Nirvana’s music band songwriter,guitarist and lead singer was proud to share with us his…


 Beatles, Black Sabbath, conscious, Conscious Inspiration, CONSCIOUS INSPIRATION PAGE, Copy Paste, Eliinbar Sketches 2013, Frank Gehry, Halliday Avray-Wilson, HSB Turning Torso, Inside world of architecture, inspiration sources, Inspiration techniques, Kurt Cobain, Led Zeppelin, Nirvana, outside world of architecture, Pixies, R.E.M, Santiago Calatrava, Sonic Youth, Twisting Male Torso Sculpture, Twisting Torso Sculpture
Beatles, Black Sabbath, conscious, Conscious Inspiration, CONSCIOUS INSPIRATION PAGE, Copy Paste, Eliinbar Sketches 2013, Frank Gehry, Halliday Avray-Wilson, HSB Turning Torso, Inside world of architecture, inspiration sources, Inspiration techniques, Kurt Cobain, Led Zeppelin, Nirvana, outside world of architecture, Pixies, R.E.M, Santiago Calatrava, Sonic Youth, Twisting Male Torso Sculpture, Twisting Torso Sculpture -
Zaha Hadid and the “Inspired Time Machine”
– – From Eliinbar’s sketchbook 2013 -Zaha Hadid Inspiration Sources – – From time to time I come across a building that explains everything Recently been completed the construction of Zaha…


 building profile, Conscious Inspiration, Conscious Inspiration Method, CONSCIOUS INSPIRATION PAGE, Copy Paste, Eliinbar’s sketchbook 2013, Frank Lloyd Write, Galaxy Soho, Guggenheim museum, Guggenheim Museum Expansion, inspiration, Inspiration sketch Gallery, Inspiration Sketch Gallery by Eli Inbar, Inspired Time Machine, ISG, Ken Shuttle worth, Ken Shuttle worth architects, London City Hall, Norman Foster and Ken Shuttle worth architects, Oiio, peripheral windows, Source of Knowledge, sources of inspiration, Zaha Hadid
building profile, Conscious Inspiration, Conscious Inspiration Method, CONSCIOUS INSPIRATION PAGE, Copy Paste, Eliinbar’s sketchbook 2013, Frank Lloyd Write, Galaxy Soho, Guggenheim museum, Guggenheim Museum Expansion, inspiration, Inspiration sketch Gallery, Inspiration Sketch Gallery by Eli Inbar, Inspired Time Machine, ISG, Ken Shuttle worth, Ken Shuttle worth architects, London City Hall, Norman Foster and Ken Shuttle worth architects, Oiio, peripheral windows, Source of Knowledge, sources of inspiration, Zaha Hadid -
MAD Architects and Zaha Hadid, without words….
From eliinbar’s Sketchbook 2012– MAD Architects and Zaha Hadid, without words…. Coming Soon the video clip… – – Recently was published in ARCHIDAILY the Competition Entry of the National Museum…


 Aqua table, availability of information, Conscious Inspiration, Conscious Inspiration Method, CONSCIOUS INSPIRATION PAGE, Copy Paste, eliinbar’s sketchbook 2012, inspiration, Inspiration sketch Gallery, Inspiration Sketch Gallery by Eli Inbar, MAD Architects, National Museum of China, Phaeno Science Center, Zaha Hadid
Aqua table, availability of information, Conscious Inspiration, Conscious Inspiration Method, CONSCIOUS INSPIRATION PAGE, Copy Paste, eliinbar’s sketchbook 2012, inspiration, Inspiration sketch Gallery, Inspiration Sketch Gallery by Eli Inbar, MAD Architects, National Museum of China, Phaeno Science Center, Zaha Hadid -
Architecture ,Trends , Inspiration and the complex relationship with the “Extroverted buildings trend”
– – From Eliinbar’s Sketchbook 2012 –the inspiration sources of the“Extroverted building” For more information about the “Extroverted buildings trend” you are invited to visit my post: “Extrovert inspiration” – – I…


 architecture, availability of information, BIG, Bjarke Ingels Group, Chichen Itzan, Codex rules, Conscious Inspiration Method, Copy Paste, Danish-Pavilion, El Castillo, eliinbar’s sketchbook 2012, Expo 2010, Extroverted building, Extroverted buildings trend, inspiration, Inspiration sketch Gallery, ISG, Knowledge base, Oslo Opera House, Pyramid, Shanghai Expo-2010, Snøhetta, Trend, Trends
architecture, availability of information, BIG, Bjarke Ingels Group, Chichen Itzan, Codex rules, Conscious Inspiration Method, Copy Paste, Danish-Pavilion, El Castillo, eliinbar’s sketchbook 2012, Expo 2010, Extroverted building, Extroverted buildings trend, inspiration, Inspiration sketch Gallery, ISG, Knowledge base, Oslo Opera House, Pyramid, Shanghai Expo-2010, Snøhetta, Trend, Trends -
The new Inspiration sketch Gallery (ISG) by Eli Inbar turning into reality
– – I am proud to announce the opening of my new Inspiration Sketch Gallery (ISG) You are invited to visit the gallery and to enjoy my sketches . –…


 Arche de la Defense France, Central Chinese TV Building, Codex Rolls, Conscious Inspiration, Conscious Inspiration Method, CONSCIOUS INSPIRATION PAGE, Copy Paste, eliinbar Sketches 2011, eliinbar’s sketchbook 2012, ETSY, Fei and Cheng Associates, gallery, Grande Arche de la Defense, Influence, inspiration, Inspiration sketch, Inspiration sketch Gallery, inspiration Source, Invention, ISG, Johann Otto von Spreckelsen, Keelung Harbor Service Building, Knowledge, Max Reinhardts Haus, Neil M. Denari Architects, OMA, Origami Envelopes, Peter Eisenman, Rem Koolhaas, short video, sketch Gallery, Sketch is born, SOMEONE HAS BUILT IT BEFORE, TOOLS
Arche de la Defense France, Central Chinese TV Building, Codex Rolls, Conscious Inspiration, Conscious Inspiration Method, CONSCIOUS INSPIRATION PAGE, Copy Paste, eliinbar Sketches 2011, eliinbar’s sketchbook 2012, ETSY, Fei and Cheng Associates, gallery, Grande Arche de la Defense, Influence, inspiration, Inspiration sketch, Inspiration sketch Gallery, inspiration Source, Invention, ISG, Johann Otto von Spreckelsen, Keelung Harbor Service Building, Knowledge, Max Reinhardts Haus, Neil M. Denari Architects, OMA, Origami Envelopes, Peter Eisenman, Rem Koolhaas, short video, sketch Gallery, Sketch is born, SOMEONE HAS BUILT IT BEFORE, TOOLS -
OMA / Rem Koolhaas, dominates the Architectural world…. “business as usual”….
From Eliinbar’s Sketch book 2012 – OMA / Rem Koolhaas, dominates the Architectural world….“business as usual”…. – Here is a very short video that my youngest son photographed, my daughter edited and the eldest…


 bus Station at Rio Maior, business as usual, Campus Center for the University of Utrecht, Conscious Inspiration, Conscious Inspiration Method, CONSCIOUS INSPIRATION PAGE, Copy Paste, Domitianus Arquitectura, eliinbar’s Sketch book 2012, National Library of Islamic Republic of Iran, OMA, Rem Koolhaas, Television Cultural Centre
bus Station at Rio Maior, business as usual, Campus Center for the University of Utrecht, Conscious Inspiration, Conscious Inspiration Method, CONSCIOUS INSPIRATION PAGE, Copy Paste, Domitianus Arquitectura, eliinbar’s Sketch book 2012, National Library of Islamic Republic of Iran, OMA, Rem Koolhaas, Television Cultural Centre