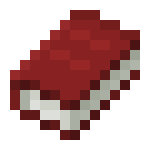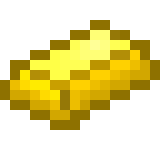Conscious Inspiration Method
-
Andy Warhol, What do you think about the “Conscious Inspiration Method”?
Sure you encounter Andy Warhol‘s famous Statement: Everyone will be famous for 15 minutes Apparently it will take much longer, if you make a proper use of the Conscious Inspiration…
-
Are OMA and Herzog de Meuron the inspiration source for the WAN awards winners for 2012 ?
from Eliinbar’s Sketch book 2012 – A-lab Architects inspiration sources – Here is a very short video that my youngest son photographed, my daughter edited and the eldest son chose the background music, documenting ,…


