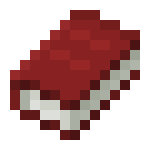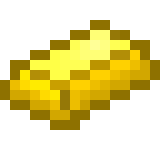Steven Holl
-
Steven Holl and the “sponge Concept ” And why Toyo Ito ,Zaha Hadid and Tadao Ando are participating in the festival?
Eliinbar sketches 2018 Steven Holl ,Toyo Ito, Zaha Hadid and Tadao Ando “Sponge Concept “ – – This post is entirely “Conscious Inspiration“ – Sometimes it’s interesting to go back…
-
Steven Holl ,Louis Kahn and Herzog de Meuron. You too , I found “In My Backyard”?
Eliinbar Sketches 2018 – Steven Holl ,Louis Kahn and Herzog de Meuron “In My Backyard“ – – This is my last post from “My Backyard“ A series of posts, In…
-
Inspiration from existing buildings = Conscious Inspiration….”If You’re Gonna Do It, Do It Right”
From Eliinbar Sketchbook 2013 “If You’re Gonna Do It, Do It Right” – – Todays post presents for the eighth time, my “Conscious Inspiration” project…. 100 Conscious projects in 200…
-
Inspiration from existing buildings…. Apparently we can get inspired from a number of buildings simultaneously
– Eliinbar’s sketches 2011 – Spiral Architecture – – Today post presents for the seventh time, my New “Conscious Inspiration” project…. 100 Conscious projects in 200 days 100projects in 200 days that…


 “ideal disorder”, ARCHDAILY, arcspace.com, building, buildings, Conscious Inspiration, CONSCIOUS INSPIRATION PAGE, Copy Paste, eliinbar’s Sketches 2011, existing buildings, floorplan, floorplans strategy, Ideal Disorder Design Strategy, inspiration, Inspiration building, inspiration sources, inspired, inspired consciously, Künnapu & Padrik Architects, La Tourette, La Tourette Monastery, Le Corbusier, MVRDV, Rafael Moneo, SANAA, Snailtower, spiral apartment house in Ramat gan, Spiral Architecture, Spiral House, Steven Holl, variety of sources of inspirations, Zollverein School of Management & Design, Zvi Hecker
“ideal disorder”, ARCHDAILY, arcspace.com, building, buildings, Conscious Inspiration, CONSCIOUS INSPIRATION PAGE, Copy Paste, eliinbar’s Sketches 2011, existing buildings, floorplan, floorplans strategy, Ideal Disorder Design Strategy, inspiration, Inspiration building, inspiration sources, inspired, inspired consciously, Künnapu & Padrik Architects, La Tourette, La Tourette Monastery, Le Corbusier, MVRDV, Rafael Moneo, SANAA, Snailtower, spiral apartment house in Ramat gan, Spiral Architecture, Spiral House, Steven Holl, variety of sources of inspirations, Zollverein School of Management & Design, Zvi Hecker -
Inspiration from an existing building…. Le Corbusier and Steven Holl shows us, that it is worth trying….
from Eliinbar Sketchbook 2012 –Is Le Corbusier’s La Tourette Monastery,Steven Holl’s “Inspiration building”? – Today post presents for the sixth time, my New “Conscious Inspiration” project…. 100 Conscious projects in 200 days,100 projects…


 American Library expansion in Berlin, ARCHDAILY, building, Campbell Sports Center, Conscious Inspiration, CONSCIOUS INSPIRATION PAGE, Conscious projects, Eliinbar Sketchbook 2012, existing buildings, Expo Centre exhibition halls and residential tower, Floating Buildings Trend, inspiration, Inspiration building, Inspiration sketch Gallery, Inspiration Sketch Gallery by Eli Inbar, inspiration sources, ISG, La Tourette, La Tourette Monastery, Le Corbusier, Steven Holl, Zaha Hadid
American Library expansion in Berlin, ARCHDAILY, building, Campbell Sports Center, Conscious Inspiration, CONSCIOUS INSPIRATION PAGE, Conscious projects, Eliinbar Sketchbook 2012, existing buildings, Expo Centre exhibition halls and residential tower, Floating Buildings Trend, inspiration, Inspiration building, Inspiration sketch Gallery, Inspiration Sketch Gallery by Eli Inbar, inspiration sources, ISG, La Tourette, La Tourette Monastery, Le Corbusier, Steven Holl, Zaha Hadid -
SANAA, Zaha Hadid, Steven Holl and Bjarke Ingels will help us understand how can a sketch be an inspiration-source, for a “design strategy” .
– Eliinbar’s Sketch book 2012 – Steven Holl’s “Sponge Concept” 2012 – – Recently were published in ARCHIDAILY ,two new buildings designed by Steven Holl, the Tianjin Ecocity Ecology and Planning Museums.…


 Amman, BIG Architects, Bjarke Ingels, Bjarke Ingels Groop, Conscious Inspiration, eliinbar’s Sketch book 2012, Inspiration sketch Gallery, Inspiration Sketch Gallery by Eli Inbar, ISG, King Abdullah II House of Culture and Art, morphology, Opus Commercial Towers, perforated boxes, Rolex Learning Center, SANAA, Shenzhen International Energy Mansion, sponge, sponge concept, Steven Holl, Ted Building, Tianjin Ecocity Ecology and Planning Museums., Zaha Hadid
Amman, BIG Architects, Bjarke Ingels, Bjarke Ingels Groop, Conscious Inspiration, eliinbar’s Sketch book 2012, Inspiration sketch Gallery, Inspiration Sketch Gallery by Eli Inbar, ISG, King Abdullah II House of Culture and Art, morphology, Opus Commercial Towers, perforated boxes, Rolex Learning Center, SANAA, Shenzhen International Energy Mansion, sponge, sponge concept, Steven Holl, Ted Building, Tianjin Ecocity Ecology and Planning Museums., Zaha Hadid -
Le Corbusier and Steven Holl ….once more they have shown us, consciously…. “God is in the details”
From Eliinbar’s Sketch book 2012 ….“God is in the details” – – This is a Doric Temple Temple of Neptune at Paestum – – And this is a typical Doric Column…


 Codex rules, CONSCIOUS INSPARATION PAGE, Conscious Inspiration, consciously, Copy with invention, Doric Column, Doric Temple, eliinbar’s Sketch book 2012, extrusion, God is in the details, Le Corbusier, Nanjing Museum, Nanjing Museum of Art, slots, source of inspiration, Steven Holl, Temple, Temple of Neptune, Temple of Neptune at Paestum, Towards an Architecture, Towards Architecture
Codex rules, CONSCIOUS INSPARATION PAGE, Conscious Inspiration, consciously, Copy with invention, Doric Column, Doric Temple, eliinbar’s Sketch book 2012, extrusion, God is in the details, Le Corbusier, Nanjing Museum, Nanjing Museum of Art, slots, source of inspiration, Steven Holl, Temple, Temple of Neptune, Temple of Neptune at Paestum, Towards an Architecture, Towards Architecture -
Tadao Ando and the Azuma House ….the most identified example of the “Concentrated Facade” strategy.
from Eliinbar’s Sketch book 2012 Tadao Ando and the “Concentrated Facades Strategy” – – In my previous post I learned about Rafael Moneo‘s and SANAA’s “Ideal Disorder Façades design strategy”…


 Alvaro Siza, Azuma House, Bellevue Art Museum, biblioteca universidad de Deusto, Carlos Ferrater, Catalonia Convention Centre, Concentrated Facade, Concentrated Facades Strategy, CONSCIOUS INSPARATION PAGE, Conscious Inspiration, Conscious Inspiration Method, consciously, eliinbar’s Sketch book 2012, façade strategy, Mimesis Museum, Rafael Moneo, SANAA, Steven Holl, Tadao Ando
Alvaro Siza, Azuma House, Bellevue Art Museum, biblioteca universidad de Deusto, Carlos Ferrater, Catalonia Convention Centre, Concentrated Facade, Concentrated Facades Strategy, CONSCIOUS INSPARATION PAGE, Conscious Inspiration, Conscious Inspiration Method, consciously, eliinbar’s Sketch book 2012, façade strategy, Mimesis Museum, Rafael Moneo, SANAA, Steven Holl, Tadao Ando -
A GREEN Tower inspired by MVRDV,and Steven Holl……But if you want to design a Green Building, Le Corbusier is the ultimate inspiration source ….
From Eliinbar’s Sketch book 2012– GREEN Tower- inspiration source – – Here is the short story of a brilliant architecture firm, DCPP Arquitectos, that are not intimidated to be inspired from “relevant…


 CONSCIOUS INSPARATION PAGE, Conscious Inspiration Method, cross ventilation, crossing air movement, DCPP Arquitectos, eliinbar’s Sketch book 2012, FONDATION LE CORBUSIER, Green Building, Green Buildings strategy, green button, GREEN Tower, grille climatique, housing Fukuoka, inspiration Source, inspiration sources, Le Corbusier, MVRDV, Steven Holl, sustainable architecture, vertical shifts ventilation, WoZoCo Housing
CONSCIOUS INSPARATION PAGE, Conscious Inspiration Method, cross ventilation, crossing air movement, DCPP Arquitectos, eliinbar’s Sketch book 2012, FONDATION LE CORBUSIER, Green Building, Green Buildings strategy, green button, GREEN Tower, grille climatique, housing Fukuoka, inspiration Source, inspiration sources, Le Corbusier, MVRDV, Steven Holl, sustainable architecture, vertical shifts ventilation, WoZoCo Housing -
Bjarke Ingels ,Zaha Hadid and SANAA are getting inspired Consciously from Steven Holl’s “Sponge Concept”.
From eliinbar’s sketch book 2010 – The evolution of the Steven Holl’s “Sponge Concept” – Somewhere in the 90’, Steven Holl studied a new morphological design notion…..The “Menger Sponge” – The next image…


 “Sponge Building”, “Sponge Concept”design strategy, BIG, BIG Architects, Bjarke Ingels, Bjarke Ingels Group, CONSCIOUS INSPARATION PAGE, eliinbar Sketches 2010, eliinbars’ Sketch book 2010, inspiration Source, inspired consciously, King Abdullah II House of Culture and Art, Menger Sponge, Rolex Learning Center, SANAA, Sarphatistraat offices, Simmons Hall, sponge concept, Steven Holl, Ted Building, Zaha Hadid
“Sponge Building”, “Sponge Concept”design strategy, BIG, BIG Architects, Bjarke Ingels, Bjarke Ingels Group, CONSCIOUS INSPARATION PAGE, eliinbar Sketches 2010, eliinbars’ Sketch book 2010, inspiration Source, inspired consciously, King Abdullah II House of Culture and Art, Menger Sponge, Rolex Learning Center, SANAA, Sarphatistraat offices, Simmons Hall, sponge concept, Steven Holl, Ted Building, Zaha Hadid