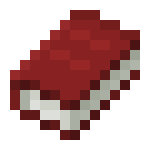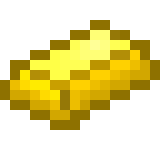CONSCIOUS INSPIRATION PAGE
-
Steven Holl and the “sponge Concept ” And why Toyo Ito ,Zaha Hadid and Tadao Ando are participating in the festival?
Eliinbar sketches 2018 Steven Holl ,Toyo Ito, Zaha Hadid and Tadao Ando “Sponge Concept “ – – This post is entirely “Conscious Inspiration“ – Sometimes it’s interesting to go back…
-
Are Zaha Hadid and Bjarke Ingels are inspired by Franz West’s unconventional objects and sculptures?
Eliinbar sketches 2018 Zaha Hadid and Franz West – – A comprehensive exhibition of works by the Austrian artist Franz West is currently being held ,at the Pompidou Center…


 “Multiplying architecture strategy”, Bjarke Ingels, CONSCIOUS INSPIRATION PAGE, Eliinbar Sketches 2018, Eliinbar’s Photograph, Eliinbar’s Photographs 2018, Franz West, Love seat, Nordpark Cable Railway, Office for Metropolitan Architecture, OMA, Pompidou Center, Rem Koolhaas, St.Petersburg pier, Zaha Hadid, Zaha Hadid’s collection
“Multiplying architecture strategy”, Bjarke Ingels, CONSCIOUS INSPIRATION PAGE, Eliinbar Sketches 2018, Eliinbar’s Photograph, Eliinbar’s Photographs 2018, Franz West, Love seat, Nordpark Cable Railway, Office for Metropolitan Architecture, OMA, Pompidou Center, Rem Koolhaas, St.Petersburg pier, Zaha Hadid, Zaha Hadid’s collection -
David Chipperfield and Aldo Rossi ,in a fascinating encounter of “Conscious Inspiration” , at King’s Cross.
Eliinbar Sketches 2018 , David Chipperfield and Aldo Rossi – – I will start this post with a personal note. Many years ago, Being a young architect The late …
-
Steven Holl ,Louis Kahn and Herzog de Meuron. You too , I found “In My Backyard”?
Eliinbar Sketches 2018 – Steven Holl ,Louis Kahn and Herzog de Meuron “In My Backyard“ – – This is my last post from “My Backyard“ A series of posts, In…
-
OMA and Frank Gehry are implementing the strategy of “Pile of Boxes” On a regular basis . Today I found a new “Pile of rotated boxes” , “in my backyard”
Eliinbar Sketches 2018 “Pile of Boxes” – – This post is number five In a series of posts, I call “In my backyard“ In which I present for your review, buildings…
-
Frank Gehry and Santiago Calatrava are leading the Torso trend from the last century. Today I find new “Torso structures”, built in my backyard
Santiago Calatrava’s morphological transformation of Torso structures Eliinbar Sketches 2013 – – This is Halliday Avray-Wilson ,Twisting Male Torso Sculpture – – And this is Santiago Calatrava’s Twisting Torso Sculpture from 1999…
-
……….Expo 2015 Milan = Controlling light
eliinbar’s sketches 2015 – “Controlling Light” In Expo 2015 – I visited this year Expo in Milan…. Expo 2015 Motto is Feeding the Planet, Energy for Life From the point…


 Azerbaijan pavilion in expo 2015, Conscious Inspiration, CONSCIOUS INSPIRATION PAGE, Controlling light, Czech pavilion in expo 2015, eliinbar’s sketches 2015, Energy for Life, Expo 2015, Expo 2015 Milan, Feeding the Planet, French pavilion in Expo 2015, German pavilion in expo 2015, horizontal slabs, inspiration sources, Ireland’s pavilion in Expo 2015, La Tourette, La Tourette Monastery, Le Corbusier, Romania pavilion in expo 2015, vertical slabs
Azerbaijan pavilion in expo 2015, Conscious Inspiration, CONSCIOUS INSPIRATION PAGE, Controlling light, Czech pavilion in expo 2015, eliinbar’s sketches 2015, Energy for Life, Expo 2015, Expo 2015 Milan, Feeding the Planet, French pavilion in Expo 2015, German pavilion in expo 2015, horizontal slabs, inspiration sources, Ireland’s pavilion in Expo 2015, La Tourette, La Tourette Monastery, Le Corbusier, Romania pavilion in expo 2015, vertical slabs -
What is common to ancient Rome, Louis Kahn, Charles Moore ,Tadao Ando and Rem Koolhaas?
eliinbar’s sketches 2014 – THE MAIN CONFIGURATION=ROTATION – – Today’s post will be the second of a series, inquiring whether one of the leading architectural firms in the world, OMA…


 ancient Rome, Charles Moore, Church of the light, Codex rules, configuration, Conscious Inspiration Method, CONSCIOUS INSPIRATION PAGE, Contemporary Inspiration Source, eliinbar’s sketches 2014, Fisher House, Forum Romanum, inspiration Source, inspiration sources, Inspiration techniques, Kresge College, Louis Kahn, main configuration, OMA, Rem Koolhaas, Rome, Rotating buildings, ROTATION, Tadao Ando, Unconscious inspiration
ancient Rome, Charles Moore, Church of the light, Codex rules, configuration, Conscious Inspiration Method, CONSCIOUS INSPIRATION PAGE, Contemporary Inspiration Source, eliinbar’s sketches 2014, Fisher House, Forum Romanum, inspiration Source, inspiration sources, Inspiration techniques, Kresge College, Louis Kahn, main configuration, OMA, Rem Koolhaas, Rome, Rotating buildings, ROTATION, Tadao Ando, Unconscious inspiration -
Le Corbusier and Carlo Scarpa shows us that Extrusion is a pure creation of the spirit, and it should be realized by a plastic artist = Architect
From Eliinbar’s Sketchbook 2013 – Le Corbusier and Carlo Scarpa shows us that Extrusion is a pure creation of the spirit,and it should be realized by a plastic artist=Architect –…


 architect, Brion’s Family mausoleum, Brion’s mausoleum, Carlo Scarpa, CONSCIOUS INSPIRATION PAGE, Eliinbar’s sketchbook 2013, extrusion, inspiration, Inspiration sketch Gallery, Inspiration Sketch Gallery by Eli Inbar, inspiration Source, ISG, Le Corbusier, Pantheon, plastic artist, Towards an Architecture
architect, Brion’s Family mausoleum, Brion’s mausoleum, Carlo Scarpa, CONSCIOUS INSPIRATION PAGE, Eliinbar’s sketchbook 2013, extrusion, inspiration, Inspiration sketch Gallery, Inspiration Sketch Gallery by Eli Inbar, inspiration Source, ISG, Le Corbusier, Pantheon, plastic artist, Towards an Architecture -
Inspiration from existing buildings = Conscious Inspiration….”If You’re Gonna Do It, Do It Right”
From Eliinbar Sketchbook 2013 “If You’re Gonna Do It, Do It Right” – – Todays post presents for the eighth time, my “Conscious Inspiration” project…. 100 Conscious projects in 200…