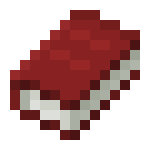Tadao Ando
-
Sacred Inspiration 3 – “Conscious Inspiration”
Happy to return with a new post…. Here’s another interesting example of ” Conscious Inspiration” Sunlay Design studio Ordos Protestant Church Mongolia, Published on 5 January 2010 Zaha Hadid Architect …
-
Expo 2010 Shanghai – Part one
Wojciech Kakowski , Natalia Paszkowska , Marcin Mostafa Architects _ Polish Pavilion Expo 2010 _ Shanghai Snohetta Architects _ Oslo Opera House _ 2008 – China Pavilion Expo 2010 Shanghai…


