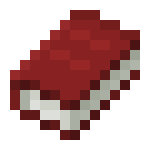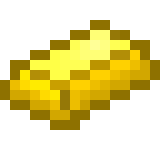eliinbar’s Sketches 2011
-
Inspiration from existing buildings…. Apparently we can get inspired from a number of buildings simultaneously
– Eliinbar’s sketches 2011 – Spiral Architecture – – Today post presents for the seventh time, my New “Conscious Inspiration” project…. 100 Conscious projects in 200 days 100projects in 200 days that…


 “ideal disorder”, ARCHDAILY, arcspace.com, building, buildings, Conscious Inspiration, CONSCIOUS INSPIRATION PAGE, Copy Paste, eliinbar’s Sketches 2011, existing buildings, floorplan, floorplans strategy, Ideal Disorder Design Strategy, inspiration, Inspiration building, inspiration sources, inspired, inspired consciously, Künnapu & Padrik Architects, La Tourette, La Tourette Monastery, Le Corbusier, MVRDV, Rafael Moneo, SANAA, Snailtower, spiral apartment house in Ramat gan, Spiral Architecture, Spiral House, Steven Holl, variety of sources of inspirations, Zollverein School of Management & Design, Zvi Hecker
“ideal disorder”, ARCHDAILY, arcspace.com, building, buildings, Conscious Inspiration, CONSCIOUS INSPIRATION PAGE, Copy Paste, eliinbar’s Sketches 2011, existing buildings, floorplan, floorplans strategy, Ideal Disorder Design Strategy, inspiration, Inspiration building, inspiration sources, inspired, inspired consciously, Künnapu & Padrik Architects, La Tourette, La Tourette Monastery, Le Corbusier, MVRDV, Rafael Moneo, SANAA, Snailtower, spiral apartment house in Ramat gan, Spiral Architecture, Spiral House, Steven Holl, variety of sources of inspirations, Zollverein School of Management & Design, Zvi Hecker -
Learning from Santiago Calatrava the ultimate “Conscious Inspiration Architect”
– In this post I will share with you why I think Santiago Calatrava Is a “Conscious Inspiration Architect” – Interesting to demonstrate the “conscious inspiration method” by tracking Calatrava’s career….…



-
Daniel Libeskind’s Inspiration Sources & “The Crystal Buildings”
From eliinbar’s sketchbook 2011, Daniel Libeskind’s Inspiration Sources & “The Crystal Buildings” – – In This Post I will share with you some of Daniel Libskind’s “Inspiration Sources” – The unique design of the…


 Conscious Inspiration, CONSCIOUS INSPIRATION PAGE, Crystal Buildings, Daniel Libeskind, Dún Laoghaire Harbour “landmark building”, Denver art museum, eliinbar’s Sketchbook 2011, eliinbar’s Sketches 2011, Google test, inspiration sources, Jewish Museum in Berlin, Military History Museum, MVRDV, Pierres Vives, Royal Ontario Museum, Sloterpark Swimming Pool, The Run Run Shaw Creative Media Centre, Tool Box, tree of knowledge, Zaha Hadid, Zaha Hadid’s Inspiration Sources
Conscious Inspiration, CONSCIOUS INSPIRATION PAGE, Crystal Buildings, Daniel Libeskind, Dún Laoghaire Harbour “landmark building”, Denver art museum, eliinbar’s Sketchbook 2011, eliinbar’s Sketches 2011, Google test, inspiration sources, Jewish Museum in Berlin, Military History Museum, MVRDV, Pierres Vives, Royal Ontario Museum, Sloterpark Swimming Pool, The Run Run Shaw Creative Media Centre, Tool Box, tree of knowledge, Zaha Hadid, Zaha Hadid’s Inspiration Sources -
Zaha Hadid and the “Sculpture Buildings Trend”
This post is about a contemporary trend ….buildings that get inspired from the three dimensional artwork…. Sculpture. Zaha Hadid Architect ,is in my opinion , leading the “Sculpted buildings trend”, today…


 Conscious Inspiration, CONSCIOUS INSPIRATION PAGE, Coop Himmelb(l)au, eliinbar’s Sketches 2011, Guggenheim Hermitage, inspiration sources, Martin Luther Church, Organic Water Pavilion, Pixelated Skyscrape, Robert Bruno, Sculpted buildings trend, Sharn Architects, Steel House, SUS&HI office – Calcagno Littardi A.A. + Y.Park + A. Tomaiuolo Architects, Zaha Hadid, Zaha Hadid’s Inspiration Sources
Conscious Inspiration, CONSCIOUS INSPIRATION PAGE, Coop Himmelb(l)au, eliinbar’s Sketches 2011, Guggenheim Hermitage, inspiration sources, Martin Luther Church, Organic Water Pavilion, Pixelated Skyscrape, Robert Bruno, Sculpted buildings trend, Sharn Architects, Steel House, SUS&HI office – Calcagno Littardi A.A. + Y.Park + A. Tomaiuolo Architects, Zaha Hadid, Zaha Hadid’s Inspiration Sources -
In pursuit after Zaha Hadid’s inspiration Sources 4-“Tree of knowledge”
From eliinbar’s Sketchbook 2011 , Zaha Hadid’s Inspiration Sources – In this post I present MVRDV’s Sloterpark Swimming Pool and Zaha Hadid’s Pierres Vives–building , housing three government departments . Zaha Hadid…
-
In pursuit after Zaha Hadid’s inspiration Sources 3-“the interplay between architecture and nature”
From eliinbar’s Sketchbook 2011,Zaha Hadid’s Inspiration Sources – In this post I present Steven Holl’s Sketch For Nanning – Chaina ,and Zaha Hadid;s King Abdullah II house of Culture and Art in Amman…
-
In pursuit after Zaha Hadid’s inspiration Sources 2
From eliinbar’s Sketchbook 2011,Zaha Hadid’s Inspiration Sources – In this post I present MVRDV’s ”Kissing Towers” in Donau City ,Vienna and Zaha Hadid;s “Stone Towers” in Cairo, Egypt. In my future…
-
In pursuit after Zaha Hadid’s inspiration Sources 1
From eliinbar’s Sketchbook 2011,Zaha Hadid’s Inspiration Sources – In this post I present Eero Saarinen’s TWA Flight Center at John F. Kennedy International Airport and Zaha Hadid;s Aquatics Centre roof…