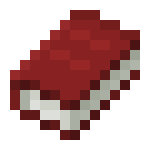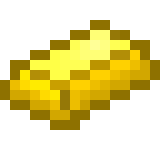Zaha Hadid’s Inspiration Sources
-
Daniel Libeskind’s Inspiration Sources & “The Crystal Buildings”
From eliinbar’s sketchbook 2011, Daniel Libeskind’s Inspiration Sources & “The Crystal Buildings” – – In This Post I will share with you some of Daniel Libskind’s “Inspiration Sources” – The unique design of the…


 Conscious Inspiration, CONSCIOUS INSPIRATION PAGE, Crystal Buildings, Daniel Libeskind, Dún Laoghaire Harbour “landmark building”, Denver art museum, eliinbar’s Sketchbook 2011, eliinbar’s Sketches 2011, Google test, inspiration sources, Jewish Museum in Berlin, Military History Museum, MVRDV, Pierres Vives, Royal Ontario Museum, Sloterpark Swimming Pool, The Run Run Shaw Creative Media Centre, Tool Box, tree of knowledge, Zaha Hadid, Zaha Hadid’s Inspiration Sources
Conscious Inspiration, CONSCIOUS INSPIRATION PAGE, Crystal Buildings, Daniel Libeskind, Dún Laoghaire Harbour “landmark building”, Denver art museum, eliinbar’s Sketchbook 2011, eliinbar’s Sketches 2011, Google test, inspiration sources, Jewish Museum in Berlin, Military History Museum, MVRDV, Pierres Vives, Royal Ontario Museum, Sloterpark Swimming Pool, The Run Run Shaw Creative Media Centre, Tool Box, tree of knowledge, Zaha Hadid, Zaha Hadid’s Inspiration Sources -
Zaha Hadid and the “Sculpture Buildings Trend”
This post is about a contemporary trend ….buildings that get inspired from the three dimensional artwork…. Sculpture. Zaha Hadid Architect ,is in my opinion , leading the “Sculpted buildings trend”, today…


 Conscious Inspiration, CONSCIOUS INSPIRATION PAGE, Coop Himmelb(l)au, eliinbar’s Sketches 2011, Guggenheim Hermitage, inspiration sources, Martin Luther Church, Organic Water Pavilion, Pixelated Skyscrape, Robert Bruno, Sculpted buildings trend, Sharn Architects, Steel House, SUS&HI office – Calcagno Littardi A.A. + Y.Park + A. Tomaiuolo Architects, Zaha Hadid, Zaha Hadid’s Inspiration Sources
Conscious Inspiration, CONSCIOUS INSPIRATION PAGE, Coop Himmelb(l)au, eliinbar’s Sketches 2011, Guggenheim Hermitage, inspiration sources, Martin Luther Church, Organic Water Pavilion, Pixelated Skyscrape, Robert Bruno, Sculpted buildings trend, Sharn Architects, Steel House, SUS&HI office – Calcagno Littardi A.A. + Y.Park + A. Tomaiuolo Architects, Zaha Hadid, Zaha Hadid’s Inspiration Sources -
In pursuit after Zaha Hadid’s inspiration Sources 4-“Tree of knowledge”
From eliinbar’s Sketchbook 2011 , Zaha Hadid’s Inspiration Sources – In this post I present MVRDV’s Sloterpark Swimming Pool and Zaha Hadid’s Pierres Vives–building , housing three government departments . Zaha Hadid…
-
In pursuit after Zaha Hadid’s inspiration Sources4-“Shell Structures”
From eliinbar’s Sketchbook 2011 , Zaha Hadid’s Inspiration Sources – In this post I present Buckminster Fuller’s Montreal Biosphère in Expo 1967, Canada and Zaha Hadid’s mixed-use building in Budapest,Hungary. Zaha Hadid is today…


 Buckminster Fuller, Codex rules, Conscious Inspiration, eliinbar Sketches 2011, eliinbar’s Sketchbook 2011, Frei Otto, Google test, inspiration sources, mixed-use building in Budapest, Montreal Biosphère, Mutschler & Partners and Frei Otto, shell structures, temporary construction in Mannheim, Thin-shell structures, Zaha Hadid, Zaha Hadid’s Inspiration Sources
Buckminster Fuller, Codex rules, Conscious Inspiration, eliinbar Sketches 2011, eliinbar’s Sketchbook 2011, Frei Otto, Google test, inspiration sources, mixed-use building in Budapest, Montreal Biosphère, Mutschler & Partners and Frei Otto, shell structures, temporary construction in Mannheim, Thin-shell structures, Zaha Hadid, Zaha Hadid’s Inspiration Sources -
In pursuit after Zaha Hadid’s inspiration Sources 3-“the interplay between architecture and nature”
From eliinbar’s Sketchbook 2011,Zaha Hadid’s Inspiration Sources – In this post I present Steven Holl’s Sketch For Nanning – Chaina ,and Zaha Hadid;s King Abdullah II house of Culture and Art in Amman…
-
In pursuit after Zaha Hadid’s inspiration Sources 2
From eliinbar’s Sketchbook 2011,Zaha Hadid’s Inspiration Sources – In this post I present MVRDV’s ”Kissing Towers” in Donau City ,Vienna and Zaha Hadid;s “Stone Towers” in Cairo, Egypt. In my future…
-
In pursuit after Zaha Hadid’s inspiration Sources 1
From eliinbar’s Sketchbook 2011,Zaha Hadid’s Inspiration Sources – In this post I present Eero Saarinen’s TWA Flight Center at John F. Kennedy International Airport and Zaha Hadid;s Aquatics Centre roof…