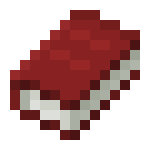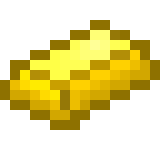sources of inspiration
-
What Zaha Hadid finds in Buckminster Fuller and Frank Gehry…. that we do not know?
From Eliinbar’s Sketch book 2012 – Zaha Hadid’s ….”basic inspiration generators”…. – Zaha Hadid Architect Guangzhou Opera House in Guangdong province, China 2011 – – The following texts were published In…


 basic inspiration generator, Buckminster Fuller, CONSCIOUS INSPIRATION PAGE, Disney Concert Hall, effective floor plans, Envelopes Design Strategy, Expo 1967, Frank Gehry, Guangzhou Opera House, inspiration sources, interplay between architecture and nature, Montreal Biosphère, natural landscape, pebbles, sculptural buildings, shell structure, sources of inspiration, transparency, typical Floor Plan, Zaha Hadid
basic inspiration generator, Buckminster Fuller, CONSCIOUS INSPIRATION PAGE, Disney Concert Hall, effective floor plans, Envelopes Design Strategy, Expo 1967, Frank Gehry, Guangzhou Opera House, inspiration sources, interplay between architecture and nature, Montreal Biosphère, natural landscape, pebbles, sculptural buildings, shell structure, sources of inspiration, transparency, typical Floor Plan, Zaha Hadid -
Are Issey Miyake’s pleats, the Inspiration Sources of Zaha Hadid ,Grimshaw and Sinclair,Knight & Merz?
I do not often present to you the inspirational relationship between different design areas(Fashion,Jewelry,Product Design,Design cars, etc.). Currently I visited with my youngest son the “Geneva Motor Show”. It was an interesting opportunity for me to examine…
-
Mario Botta Architect S. Angeli Chapel Mount Tamaro
Recently I visited the S.Angeli Chapel designed by Mario Botta on Mount Tamaro,Switzerland. The Chapel was designed and built between 1990 and 1996. – A lot was written about Mario…