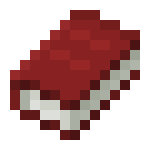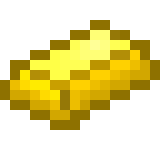Knowledge
-
The new Inspiration sketch Gallery (ISG) by Eli Inbar turning into reality
– – I am proud to announce the opening of my new Inspiration Sketch Gallery (ISG) You are invited to visit the gallery and to enjoy my sketches . –…


 Arche de la Defense France, Central Chinese TV Building, Codex Rolls, Conscious Inspiration, Conscious Inspiration Method, CONSCIOUS INSPIRATION PAGE, Copy Paste, eliinbar Sketches 2011, eliinbar’s sketchbook 2012, ETSY, Fei and Cheng Associates, gallery, Grande Arche de la Defense, Influence, inspiration, Inspiration sketch, Inspiration sketch Gallery, inspiration Source, Invention, ISG, Johann Otto von Spreckelsen, Keelung Harbor Service Building, Knowledge, Max Reinhardts Haus, Neil M. Denari Architects, OMA, Origami Envelopes, Peter Eisenman, Rem Koolhaas, short video, sketch Gallery, Sketch is born, SOMEONE HAS BUILT IT BEFORE, TOOLS
Arche de la Defense France, Central Chinese TV Building, Codex Rolls, Conscious Inspiration, Conscious Inspiration Method, CONSCIOUS INSPIRATION PAGE, Copy Paste, eliinbar Sketches 2011, eliinbar’s sketchbook 2012, ETSY, Fei and Cheng Associates, gallery, Grande Arche de la Defense, Influence, inspiration, Inspiration sketch, Inspiration sketch Gallery, inspiration Source, Invention, ISG, Johann Otto von Spreckelsen, Keelung Harbor Service Building, Knowledge, Max Reinhardts Haus, Neil M. Denari Architects, OMA, Origami Envelopes, Peter Eisenman, Rem Koolhaas, short video, sketch Gallery, Sketch is born, SOMEONE HAS BUILT IT BEFORE, TOOLS -
Toyo Ito and the “Conscious Inspiration Method”, How does it work for him?
From Eliinbar’s sketchbook 2012 -Toyo Ito and the “Conscious Inspiration Method” – – In my previous post I quoted the words of OSCAR NIEMEYER Commenting about “invention in architecture” “This…


 arches, “mushroom” column, Codex rules, Conscious Inspiration Method, CONSCIOUS INSPIRATION PAGE, Designing Tools, eliinbar’s sketchbook 2012, inspiration Source, Invention, invention in architecture, Islamic pattern, Knowledge, Oscar Niemeyer, Permanent International Fair, pillars, Serpentine Pavilion, Tama-art-university-library, Toyo Ito, typical Floor Plan
arches, “mushroom” column, Codex rules, Conscious Inspiration Method, CONSCIOUS INSPIRATION PAGE, Designing Tools, eliinbar’s sketchbook 2012, inspiration Source, Invention, invention in architecture, Islamic pattern, Knowledge, Oscar Niemeyer, Permanent International Fair, pillars, Serpentine Pavilion, Tama-art-university-library, Toyo Ito, typical Floor Plan -
OMA & Rem Koolhaas Architectural “Influence” ….Why does he choose to ignore it?
From Eliinbar’s sketchbook 2012 – OMA’s Central Chinese TV Building….”Influences”…. – – Recently I found a Rem Koolhaas twitt related to the Questions I raise in this blog…. “Influence is a very unpleasant subject and I…


 Arche de la Defense France, Central Chinese TV Building, Codex Rolls, Conscious Inspiration, Conscious Inspiration Method, CONSCIOUS INSPIRATION PAGE, Copy Paste, eliinbar Sketches 2011, eliinbar’s sketchbook 2012, Fei and Cheng Associates, Grande Arche de la Defense, Influence, inspiration Source, Invention, Johann Otto von Spreckelsen, Keelung Harbor Service Building, Knowledge, Max Reinhardts Haus project, morphological resembles, Neil M. Denari Architects, NMDA, OMA, Origami Envelopes, Peter Eisenman, planning tools, Rem Koolhaas, Sequence of prisms, Taiwanese architectural firm Fei and Cheng Associates
Arche de la Defense France, Central Chinese TV Building, Codex Rolls, Conscious Inspiration, Conscious Inspiration Method, CONSCIOUS INSPIRATION PAGE, Copy Paste, eliinbar Sketches 2011, eliinbar’s sketchbook 2012, Fei and Cheng Associates, Grande Arche de la Defense, Influence, inspiration Source, Invention, Johann Otto von Spreckelsen, Keelung Harbor Service Building, Knowledge, Max Reinhardts Haus project, morphological resembles, Neil M. Denari Architects, NMDA, OMA, Origami Envelopes, Peter Eisenman, planning tools, Rem Koolhaas, Sequence of prisms, Taiwanese architectural firm Fei and Cheng Associates -
Bjarke Ingels Group – BIG…. the most Conscious Inspiration firm working today – Chapter one.
From Eliinbar’s sketchbook 2012 BIG, the most Conscious Inspiration Firm working today – It took me a while to clearly determine …. The most significant Architecture Firm working today…. that implements the “conscious…


 BIG, Bjarke Ingels, Bjarke Ingels Group, CONSCIOUS INSPARATION PAGE, Conscious Inspiration, Conscious Inspiration firm, Conscious Inspiration Method, eliinbar’s sketchbook 2012, guiding principle, HYBRID BUILDING, inspiration Source, Inspiration Source building, JDS, Knowledge, Planning Process Generator, PLOT, Steven Holl
BIG, Bjarke Ingels, Bjarke Ingels Group, CONSCIOUS INSPARATION PAGE, Conscious Inspiration, Conscious Inspiration firm, Conscious Inspiration Method, eliinbar’s sketchbook 2012, guiding principle, HYBRID BUILDING, inspiration Source, Inspiration Source building, JDS, Knowledge, Planning Process Generator, PLOT, Steven Holl -
Daniel Libeskind , Coop Himmelb(l)au & Iakov Georgievich Chernikhov – so that is how “Conscious Inspiration” works?
Are Iakov Chernikhov’s, constructivist designs, the Inspiration Sources for two of the leading deconstructivist architects of the 21 century? Iakov Chernikhov was a constructivist architect and graphic designer. He lived…
-
SANAA , “the Generating Plan”, “Conscious Inspiration” 2
Soon After I published my last post about SANAA’s inspiration sources, I came across the ground plan of The Dover Castle in England (founded in the 12th century). – Dover Castle, ground- plan England It was…