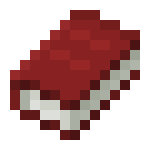Rex
-
MVRDV Inspiration …. Or a self fulfilling prophecy
From eliinbar’s sketchbook 2012 – MVRDV Inspiration …. Or a self fulfilling prophecy – – We passed the million and a Half views all time Thank you all enjoy…. Eliinbar…


 “cross towers”, “stacking Diagram design Strategy”, Berlin Voids, BIG, Bjarke Ingels, Bjarke Ingels Group, Conscious Inspiration, Conscious Inspiration Method, CONSCIOUS INSPIRATION PAGE, eliinbar’s sketchbook 2012, Eliinbar’s Sketches 2010, Expo 2010, Herzog De Meuron, Hyperbuilding, inspiration, Jean Nouvel, Joshua Prince-Ramus, Multi Style Buildings Trend, MuseumPlaza, MVRDV, Rem Koolhaas, Revolving/Rotated floors buildings, Rex, self fulfilling prophecy, three-dimensional puzzle, vertical city
“cross towers”, “stacking Diagram design Strategy”, Berlin Voids, BIG, Bjarke Ingels, Bjarke Ingels Group, Conscious Inspiration, Conscious Inspiration Method, CONSCIOUS INSPIRATION PAGE, eliinbar’s sketchbook 2012, Eliinbar’s Sketches 2010, Expo 2010, Herzog De Meuron, Hyperbuilding, inspiration, Jean Nouvel, Joshua Prince-Ramus, Multi Style Buildings Trend, MuseumPlaza, MVRDV, Rem Koolhaas, Revolving/Rotated floors buildings, Rex, self fulfilling prophecy, three-dimensional puzzle, vertical city -
Rem Koolhaas the inspirational “spiritual father”….
– – In this Post we will see…. “Conscious Inspiration” exists at best “families” This is the “Conscious Inspiration” short story of two OMA’s graduates: BIG (Bjarke Ingels) and REX…


 “stacking Diagram design Strategy”, BIG, Bjarke Ingels, CONSCIOUS INSPARATION PAGE, Conscious Inspiration, Conscious Inspiration Method, Eliinbar’s Sketches 2012, FREE, Joshua Prince-Ramus, MVRDV, OMA, Project R6, Rem Koolhaas, Rex, source of inspiration, spiritual father, Yongsan International Business District
“stacking Diagram design Strategy”, BIG, Bjarke Ingels, CONSCIOUS INSPARATION PAGE, Conscious Inspiration, Conscious Inspiration Method, Eliinbar’s Sketches 2012, FREE, Joshua Prince-Ramus, MVRDV, OMA, Project R6, Rem Koolhaas, Rex, source of inspiration, spiritual father, Yongsan International Business District -
Rem Koolhaas -“They were All my sons”– BIG & MVRDV& REX- Chapter two-The “Wrapper Strategy” or the”libraries syndrome”
From eliinbar’s sketchbook 2012 – Rem Koolhaas’s “Wrapper Strategy” – And the design strategy chosen for today’s post is…….. The “Wrapper Strategy” (you are invited to visit my relevant previous post) – We…


 “Wrapper Strategy”, BIG, Book Mountain, Book Mountain Library, CONSCIOUS INSPARATION PAGE, Conscious Inspiration Method, Continuous skin, eliinbar’s sketchbook 2012, inspiration Source, Joshua Prince-Ramus, LMN, MVRDV, new-national-library Astana, OMA, Planning Process Generator, Rem Koolhaas, Rex, Seattle Central Library, Television Cultural Centre in Beijing, The five “HOWS”, Wyly Theatre
“Wrapper Strategy”, BIG, Book Mountain, Book Mountain Library, CONSCIOUS INSPARATION PAGE, Conscious Inspiration Method, Continuous skin, eliinbar’s sketchbook 2012, inspiration Source, Joshua Prince-Ramus, LMN, MVRDV, new-national-library Astana, OMA, Planning Process Generator, Rem Koolhaas, Rex, Seattle Central Library, Television Cultural Centre in Beijing, The five “HOWS”, Wyly Theatre -
Rem Koolhaas -“They were All my sons”– Bjarke Ingels Group – BIG & MVRDV& REX & FREE
From eliinbar’s sketchbook 2012 OMA’s “design Strategies” – We passed the million views all time Thank you all enjoy…. Eliinbar – Following the previous posts about Bjarke Ingels Group – BIG,…


 “stacking Diagram design Strategy”, “The stacking Diagram, BIG, Bjarke Ingels Group, Blanca Lleo’ Asociados, CONSCIOUS INSPARATION PAGE, Conscious Inspiration, design Strategy”, eliinbar’s sketchbook 2012, Hyperbuilding, inspiration Source, Mirador residential building, Museum Plaza, MVRDV, OMA, Rem Koolhaas, Rex, Zaha Hadid
“stacking Diagram design Strategy”, “The stacking Diagram, BIG, Bjarke Ingels Group, Blanca Lleo’ Asociados, CONSCIOUS INSPARATION PAGE, Conscious Inspiration, design Strategy”, eliinbar’s sketchbook 2012, Hyperbuilding, inspiration Source, Mirador residential building, Museum Plaza, MVRDV, OMA, Rem Koolhaas, Rex, Zaha Hadid -
REX Architects & ” Conscious Inspiration”
REX architects office with Joshua Prince-Ramus as princial ,is one of the leading architects offices in recent years. Here are four projects designed by REX ,in the years Rem Koolhaas was still a…


