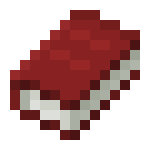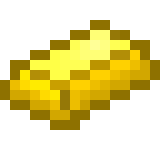-
Zaha Hadid and Friends are telling the story of the Conscious Inspiration Method, and today for the first time in youtube.
– – I’m happy to introduce you to my YouTube channel “Conscious Inspiration” In my renewed channel I will share with you my insights into the conscious inspiration method insights…
-
E’MILE AILLAUD 1902-1988
Further to previous post Meet the architect E’mile Aillaud He holds the triangular tower, he designed for La Defense by Paris, in 1972 This building has never been built ,at…
-
There’s nothing new under the sun, and it turns out that it’s in my backyard too. And architect E’mile Aillaud continues to star and surprise.
Three Towers for La defense – France- Emile Aillaud’s sketch-1978 – – It turns out that there is nothing new “in my backyard”, architects are inspired by existing buildings (or something…
-
And I thought to myself that only Zaha Hadid and MAD Architects, were inspired by E’mile Aillaud cloud towers…. Apparently not, it happens again here “in my backyard”
From Eliinbar’s Sketchbook 2018– E’mile Aillaud cloud towers…. “in my backyard” – – This post is number four In a series of posts, I call “In my backyard“ In which I present…
-
Subscribe
Subscribed
Already have a WordPress.com account? Log in now.


